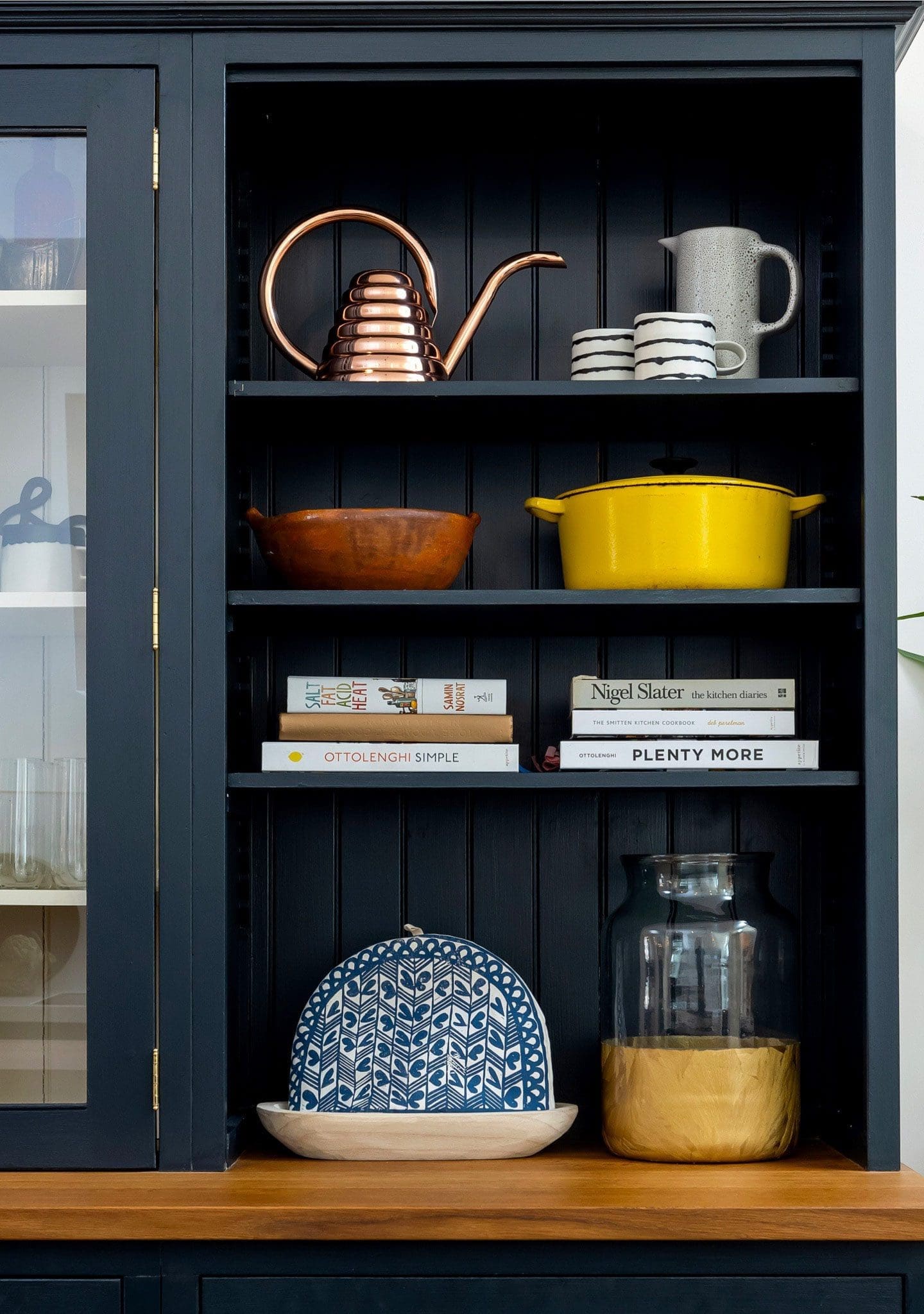Property Details
Property Type
Semi Detached 2 Storeys
Bedrooms
3+1
Bathrooms
2
Community
Bloor West Village
Lot Size
22 x 70 Feet
School District
Runnymede Junior & Senior PS & Humberside CI
Parking
Easy Street Parking
Taxes/Year
4490.95
Exposed Bricks and Boxes Ticked!
This is your opportunity to break into one of Toronto’s premium neighbourhoods in style. 456 Runnymede Road definitely checks all the boxes on your list, and then some. This warm, inviting and fully renovated Bloor West Village home has it all, including a striking exterior, charming character and modern comforts.

A beautiful wide entry way sets the tone with lots of room to unzip, untie, kick off and relax. Head into the gorgeous and inviting living room with exposed brick walls, stylish layout and easy flow into the dining room. A beautiful and sunny dining room with western exposure is the perfect place to host a fun get together with friends, with plenty of seating for 8-10 people. A glass walk-out leads the way to the lovely, treed backyard. Slide open the sliding glass doors and step onto a custom deck, the ideal spot for a summer bbq. Cultivate a small garden out back and admire your handiwork from the many west facing windows this home has to offer.












































































