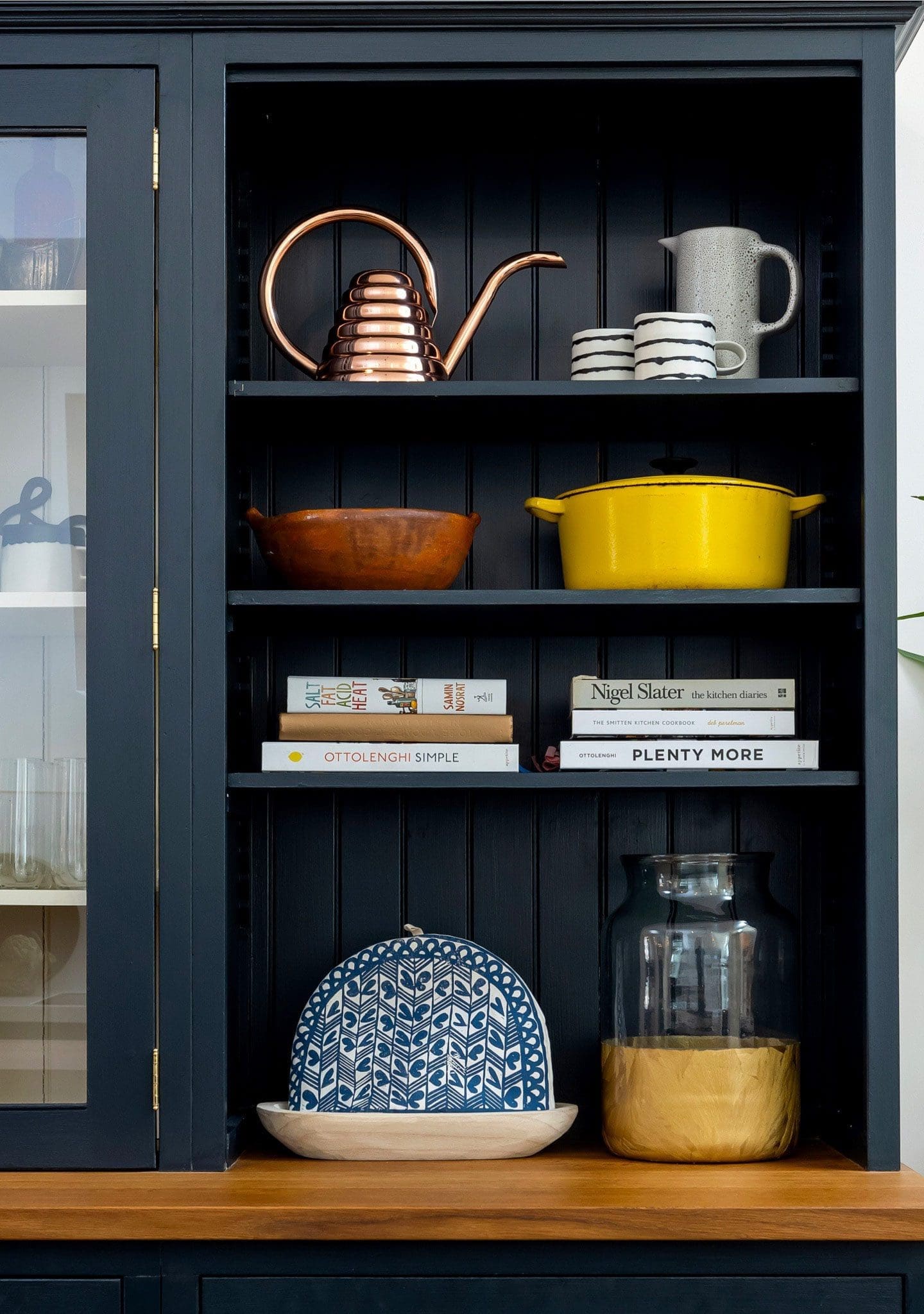Property Details
Property Type
2-storey condo
Bedrooms
1+1
Bathrooms
2
Community
St Lawrence Market District
SQFT
1178
Parking
1 underground parking spot
Taxes/Year
$4827.97/2022
Exposure
South
Style, Function and Convenience in one of the City’s Coolest Neighbourhoods
This loft-style two-level suite in the heart of the Esplanade is a vibe! Newly updated with wide plank flooring, painting, new light fixtures, kitchen and bathroom hardware, this modern and fresh suite is simply irresistible. Offering plenty of bright and airy space to entertain, while enjoying some privacy in the oversized and dreamy second-floor bedroom and office. A gorgeous contemporary interior, with floor-to-ceiling windows, daylight galore, and a stunning exterior, this suite has that intangible cool factor that every building wants, but few have. This one is the real deal.
Are you subscribed to our newsletter yet? Subscribe here for neighbourhood insights, market updates, and new listings delivered right to your inbox.
Built in 2009, London On The Esplanade features exquisite architecture which seamlessly fuses the historic nature of the area with a modern cosmopolitan look. The West Tower boasts modern high-rise glass design, while the East Tower features a brick look that matches that of the other structures in the area. With its beautiful design, the well-appointed main lobby area also has 24-hour security on site and an award-winning professional concierge team.
Learn more about this property or schedule a showing by calling us at 416-909-1602 or emailing hello@getnested.ca today!






























































