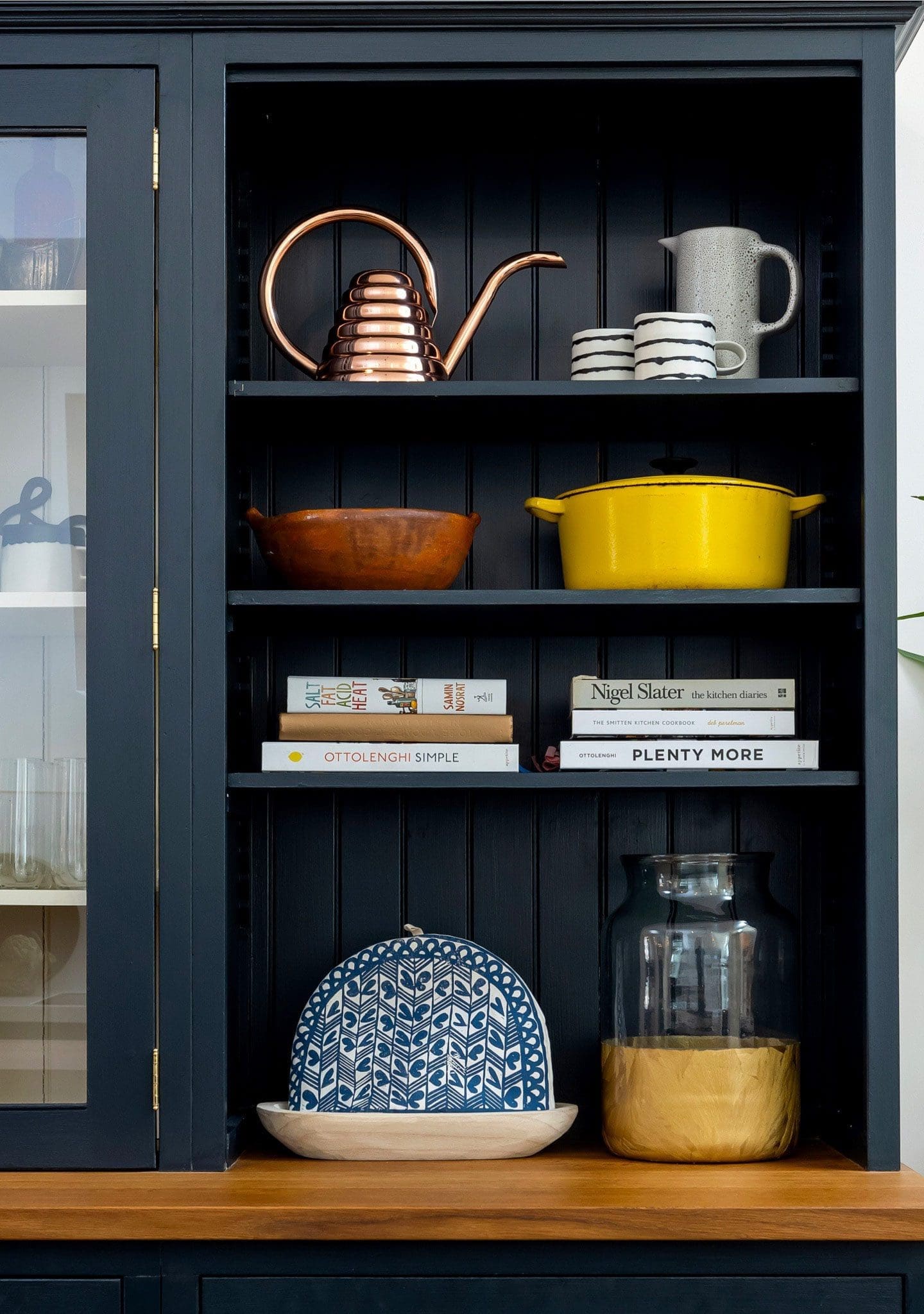Property Details
Property Type
Detached 2.5 storey home
Bedrooms
5
Bathrooms
4
Community
Runnymede - Bloor West Village
School District
Runnymede PS | Humberside CI
Taxes/Year
$6,569.46/2023
Go Big Or Go Home!
Welcome to 454 Runnymede Rd, your new abode in the heart of Bloor West Village! Get ready to elevate your living standards in this spacious marvel that’s been kissed by the renovator’s wand. This 2.5 story gem is a testament to the fact that size really does matter, especially for a growing family.
Looking for more reasons to love living in Bloor West Village? Read some of our blogs here:
- How to Find Your Bloor West Village Home For Sale
- Why Buy Real Estate in Bloor West Village
- West End Schools: Our Guide to Bloor West Village
As you approach this beauty, its stately curb appeal will catch your eye, promising a warm welcome every time you come home. And with its top-to-bottom renovation, you can rest easy knowing that easy living is on the menu for years to come. Don’t miss out on this opportunity to claim your piece of Bloor West Village bliss!




















































































