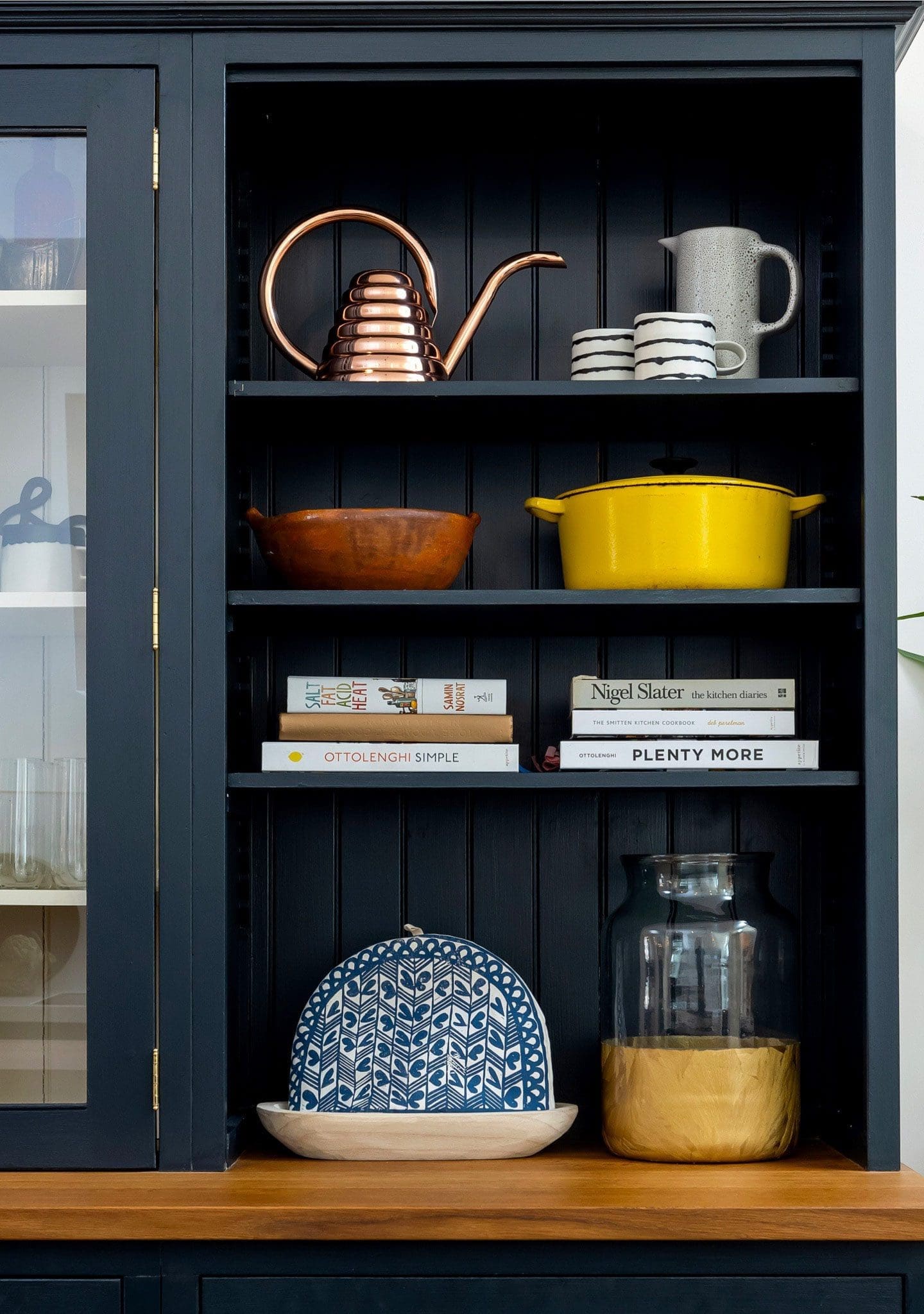Property Details
Property Type
3-Storey Semi Detached
Bedrooms
4 + 1
Bathrooms
4
Community
Cabbagetown
Lot Size
25.50 feet x 122.40 feet
Parking
Private Lane With Single Garage
Taxes/Year
$9,211.45 (2020)
Property Description
Big, Bold and Beautiful in Historic Cabbagetown!
From the moment you set eyes on it, this Victorian-style house will captivate your imagination. Exclusive and private with a beautifully landscaped front yard centred around a large oak tree and a wrought iron fence. Shrubs line the perimeter fence on all sides, creating a real feeling of being in a Victorian manor. Downton Abbey anyone?
With over 3000 Sqft of total living space, this Cabbagetown stunner, offers 3 floors of oversized living, a large basement nanny suite and multiple outdoor areas. Like the striking exterior, the interior of the home was thoughtfully designed with lasting longevity for a growing family. A Victorian inspired home built in 1986, offering all the features of a true Victorian, but without the headaches of a century home. Step inside 310A Wellesley Street East to reveal soaring 10 ft. ceilings, oversized crown moulding on every floor, massive windows and skylights flooding every floor with natural light, and a thoughtful layout conceived with modern family living in mind.
Elegant and tasteful, this large 3-storey home will offer a significant upsize to any family, with both casual and formal living spaces and large bedrooms plus a swanky neighbourhood to match. This established and historic pocket of Cabbagetown is a treat to experience with beautiful tree-lined streets fronted with lovingly maintained gardens and Victorian charm everywhere you look. It feels like a movie set!
A Family Home Designed For Living
Space to live and space to grow, space to work from home and space to get away from it all, you will never feel crowded at 310A Wellesley Street East. With 3 bright and airy floors of living space, plus a basement, there are plenty of options for everyone to get their quiet time. Designed for living, this home boasts a large family size eat-in kitchen with peninsula seating and plenty of space for a casual table. The entire kitchen is flooded with sunny south facing views of the picturesque, private gated front yard and oak tree – we can’t think of a better place to start your day! (we have some tips for buying with kids here).
With a large formal living room and dining room, this home was made for entertaining. Enjoy a family meal in the bright and airy dining room, then retreat to the living room of your dreams (straight out of a magazine!) to spend some time in front of one of the 3 wood burning statement fireplaces. Too warm for a fire? Head out to the backyard and enjoy some quiet time in the fully landscaped yard. With a mature oak tree providing plenty of shade on those hot summer days, this backyard oasis will be your go-to place during the warmer months. Adjacent to a rare private laneway, included is a separate garage with plenty of storage and parking for 1 car. With access to the laneway directly from the backyard, it is the perfect spot to practice your rollerskating, play some hockey or even play catch with the kids (talk about bonus outdoor space!).
Bright and Airy On Every Floor…
Head up to the second floor to discover more Victorian style features and large rooms including an elegant primary bedroom with an entire wall of built-in closet space. With plenty of light and high ceilings, this room is what sweet dreams are made of. The real show-stopper however, is the modern luxury en-suite bathroom featuring a large, stand-alone soaker tub, a separate glass shower with rain shower and a double vanity. Like all the rooms in 310A Wellesley, this room has a massive window facing the laneway, ensuring maximum privacy. The second floor is also home to 2 more spacious and sunny bedrooms, a second bathroom and plenty of storage (this house has LOTS of storage)! You have to see it!
Say Hello to Your Third Floor Hideaway!
Continue your journey to the third floor where you will find a huge showstopper family room! Bright, beautiful and multi-functional, this entire floor will be the envy of all your friends. One of the many standout features of the third floor is the walk-out rooftop deck with plenty of sunshine and privacy, perched high above the city in a tree canopy. You’ll never want to leave! As if this floor wasn’t perfect enough, there’s also a spacious 4th bedroom that features a peaked ceiling, with a south facing window, allowing for plenty of light any time of year
The living space doesn’t end there! 310A Wellesley also features a large renovated basement with 8.5 foot ceilings (that’s not a typo!) complete with a separate nanny suite or perhaps the ideal place for the teenager who didn’t get to go away to university this year. With plenty of windows, this bright and airy bonus space has options galore!
310A Wellesley Street East – The Details You Will Love…
- Victorian-style home with modern functionality and statement features
- 3 storeys of bright and beautiful living space
- 4+1 bedrooms and 4 bathrooms
- Soaring 10ft. ceilings on main floor with oversized crown moulding throughout
- Large family size eat-in kitchen with south facing views
- Formal dining room with statement light fixture and oversized window
- Dreamy living room with one of 3 wood burning fireplaces
- Exceptional primary bedroom with built in closets and wall of windows
- Luxury modern en-suite bathroom with soaker tub and separate glass shower
- Third floor family room of your dreams with private deck
- Finished basement with turn-key nanny suite
- Separate garage with storage and parking for 1 vehicle
- Rare private laneway with access for only a handful of cars
- Exclusive and fully landscaped front garden with iron gate and fence
- Established Cabbagetown neighbourhood with Victorian inspired theme







