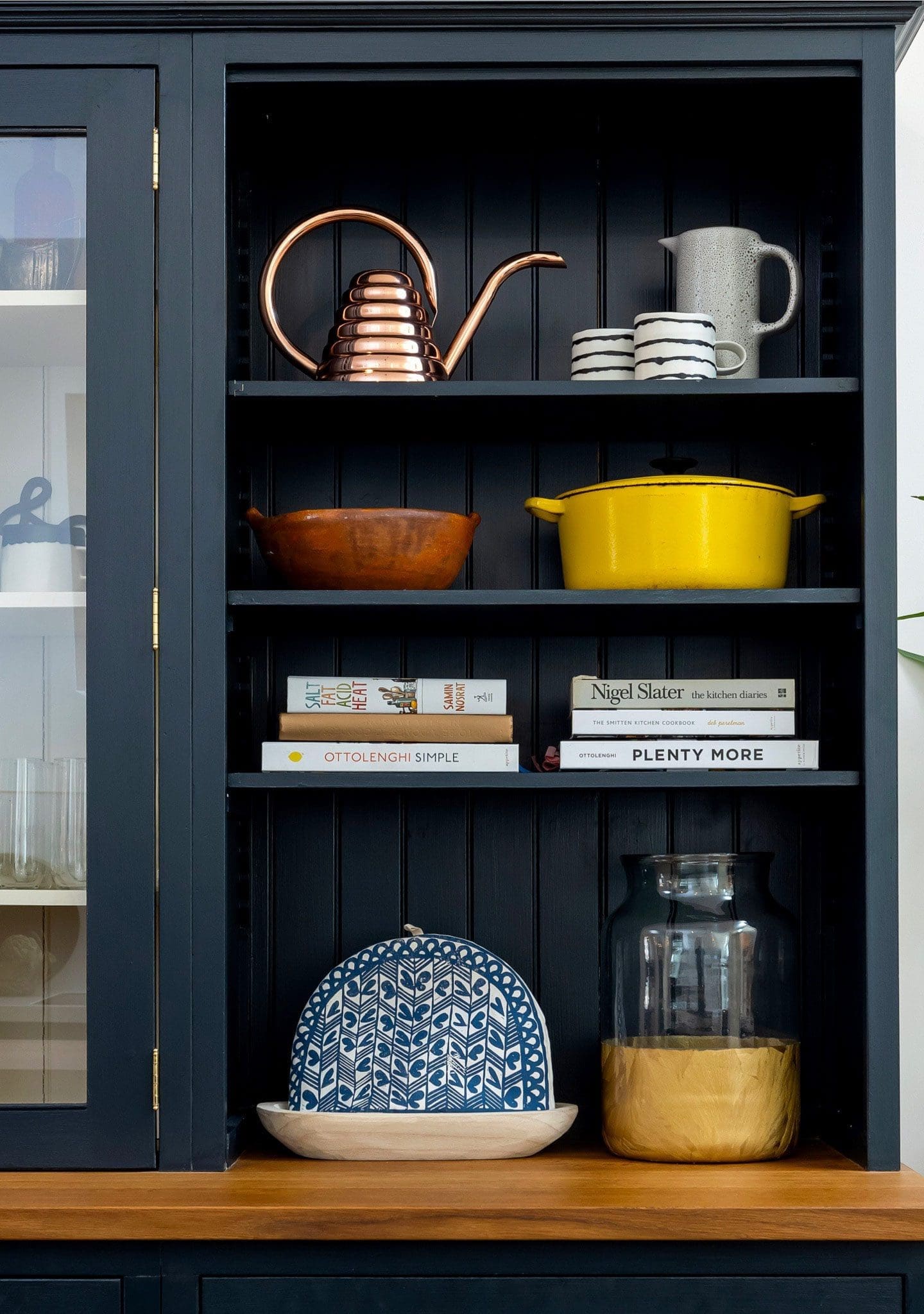Property Details
Property Type
Detached
Bedrooms
3+1
Bathrooms
3
Community
Bloor West Village
SQFT
1242 sqft + 855 sqft lower
Lot Size
20 feet x 100 feet
School District
King George PS, Humbercrest PS, Runnymede Collegiate
Parking
Side Private Driveway & Parking for 2 cars
Taxes/Year
$4235.76 (2019)
Property Description
Clear Your Schedule For This Curb Appeal!
We have a good feeling this detached home is going right to the top of your wish list! That’s because it features a collection of modern updates, stunning curb appeal, and professional landscaping! Welcome to 467 St. Johns Rd!
467 St. Johns Rd: The Whole Story
Loved and cared for by the same family for 12 years, this home was renovated to perfectly suit a family’s lifestyle. Offering an abundance of storage and space for everyone to enjoy, all the hard work has been done — now you just need to move in and enjoy it!
Built in the late ‘70s, and not 1900 like most homes in the area, this younger home offers a more secure investment that will only get better with time (without the age-related grief). It was also built smarter to offer an abundance of closets and storage, as well as a modern main-floor powder room. Everything about this home says “kick up your feet and relax in comfort.”
The Flow
Step inside and be wowed by the functional layout that’s brimming with natural light through the many windows. The kitchen is an entertainer’s dream, offering a very workable layout, plenty of cupboard and counter space, and a peninsula that opens up to the dining room. There’s even a breakfast nook for pancake buffets or a casual meal, which also walks out to the three-season sunroom offering south-facing views of the gorgeous backyard.
Up Or Down?
Upstairs, downstairs, we think you’ll love both! Let’s start with the basement, though, because we know this home’s lower level will steal your heart. A killer basement that’s been renovated into a modern, multi-purpose family room, there’s even eight-foot ceilings and large windows. Then, a bonus room! Perfect for an office or the coolest playroom on the block.
Take a walk upstairs, and there’s a large family-sized landing, oversized bathroom, and three spacious bedrooms. The master bedroom is bright with a large window overlooking the neighbourhood and a mature lilac tree. Plenty of space for a king-sized bed, and a cozy sitting area that makes this much more than a place for sweet dreams.
Imagine This…
You’re relaxing in a professionally-landscaped setting, your own backyard oasis, entertaining over an open flame with friends, or simply enjoying the view of the spruce trees. This modern and trendy outdoor area comes fully equipped with a BBQ gas line, custom-built dining gazebo, and storage shed.
Located in Upper Bloor West Village, this home is just steps from amenities located in Bloor West Village proper as well as The Junction. Great schools, a strong community feel, and surrounded by some of the city’s greenest and most beautiful spaces (including your backyard, of course).
At this home, it’s all about enjoying life. This homeownership opportunity truly takes the cake with all the boxes checked so that you can enjoy time to yourself or with family.
On top of all that, this home’s standout features include:
- Parking, parking, parking! A side private driveway with easy parking for two cars
- A long list of renovations, including a new roof, eavestroughs, landscaping, and more!
- Stand-out curb appeal and professional landscaping (which makes this home a real looker in the neighbourhood)!
- Turn-key with smart updates on each and every level — just move in and enjoy!
- Family-sized, eat-in kitchen with breakfast nook and adjoining walkout to sunroom
- Large three-season sunroom with south views of the backyard (surrounded by trees)
- An incredible basement, freshly renovated with eight-foot ceilings plus a separate office or playroom
- Separate entrance to the basement with large mudroom
- Three spacious bedrooms with closets and large windows
- Three bathrooms including a newly-renovated main-floor powder room
- Entire home recently painted with bright and trendy colours
- Recently-added modern light fixtures throughout
Keep your eyes peeled, because this listing isn’t hitting the MLS until February 24th!







