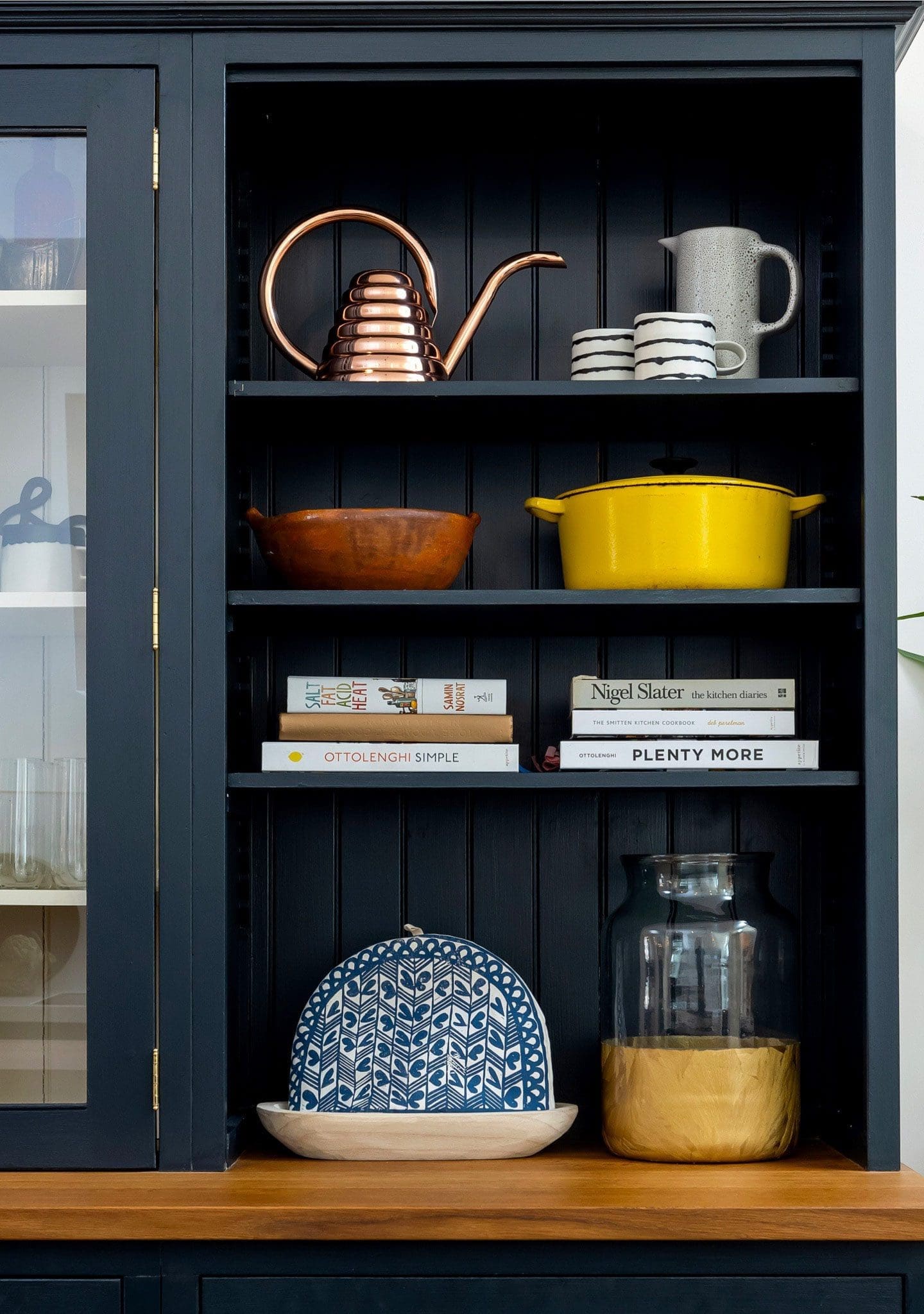Property Details
Property Type
Detached 2-Storey
Bedrooms
4
Bathrooms
3
Community
Rathwood, Mississauga
SQFT
2268 sqft + 1152 sqft lower level
Lot Size
40 feet x 120 feet
Parking
Attached Double Garage, Parking For 6
Taxes/Year
$5800.34
Property Description
BRIGHT AND SPACIOUS FAMILY HOME
This large and move in ready, 4 bedroom home is perfectly located on a quiet, tree-lined cul-de-sac in desirable Rathwood. The spacious main floor features a recently painted neutral colour palette and crown mouldings, plus multiple sitting areas including a very welcoming and elegant living room, with bay window sitting area and walk through to a family sized dining room. The functional kitchen, will offer your family plenty of space to gather for day to day meals at the island and breakfast nook. With plenty of cupboard and counter space, this kitchen is perfect for a passionate home cook. From the kitchen, walk through to the cozy and inviting family room with gas fireplace, a perfect place to unwind with your family at the end of a long day. From the family room, walk-out to a private, neatly manicured and landscaped backyard, with a striking mature Japanese Maple Tree.
The upstairs is bright and spacious also with 4 large bedrooms, large family bathroom and spacious landing with linen closet. The master bedroom will offer you a relaxing escape with plenty of space for a king size bed and sitting area, plus a custom walk in closet and separate dressing- room. This master bedroom has it all, including a renovated en-suite with a luxurious rain shower. The lower level offers 1152 square feet of future opportunity, ideal for spacious rec room, extra bedrooms or a potential in-law suite. This home has been owned by the same family since 1996, cared for and well maintained through the years.







